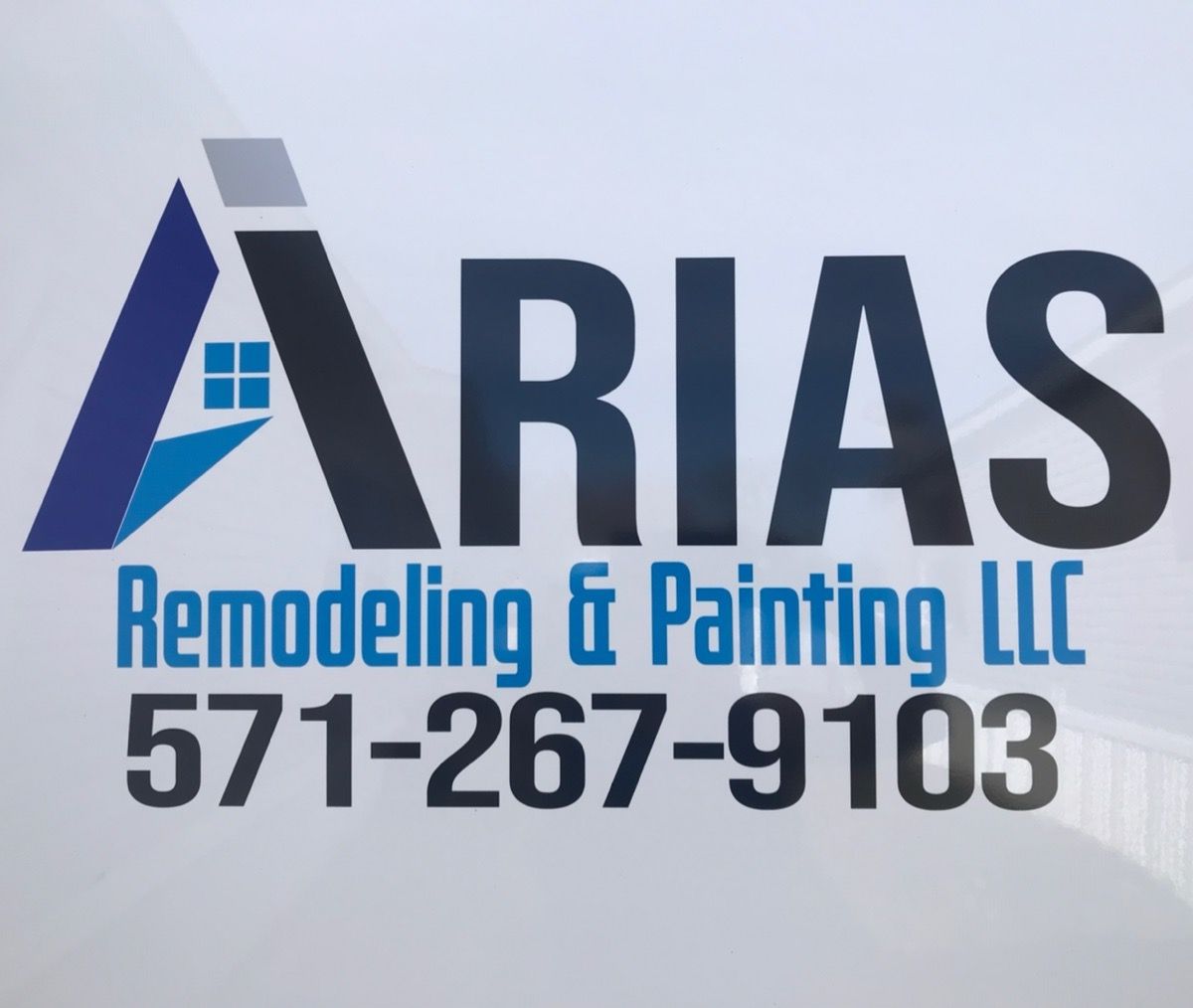Basement Finishing & Room Additions in Capital Heights, MD
Adding space to your home—whether by finishing a basement or constructing a new room addition—is a smart way to increase living area, boost home value, and meet changing household needs. At Arias Remodeling & Painting in Capital Heights, MD, we specialize in these transformative projects that turn underutilized square footage into functional, beautifully designed spaces.
Basement conversions and structural additions are not only about creating more room; they require precision, planning, and attention to code compliance. Whether you need an extra bedroom, a guest suite, a home office, or a recreation area, we tailor each build to fit your home’s layout and your lifestyle.
Basement Finishing for Expanded Living Space
Many homes in Capital Heights feature unfinished basements that remain cold, dark, or limited in use. Converting this space into a livable area unlocks new possibilities for family life, entertainment, and comfort.
- Moisture control and foundational preparation: Before any walls go up, we address the basement's existing conditions. This includes checking for moisture intrusion, installing vapor barriers, sealing foundation cracks, and ensuring the space is suitable for long-term habitation. Subfloor systems may be used to elevate living areas and prevent cold floors.
- Framing and insulation: Basement framing includes partitioning walls for rooms such as media centers, bedrooms, bathrooms, or open play areas. We use insulation that meets Maryland's energy codes, helping to regulate temperature and reduce noise between floors.
- Electrical and plumbing installation: Finished basements often require additional circuits, lighting fixtures, and outlets. If the project includes a bathroom or wet bar, plumbing lines are extended and vented appropriately. Our team ensures all systems are placed strategically and meet code requirements.
- Wall finishes, flooring, and ceilings:
We install drywall, apply paint, and complete the space with durable, basement-appropriate flooring. Options include vinyl plank, tile, or engineered wood that resists moisture and enhances aesthetics. Ceilings are either drywalled or designed with drop panels for easy access to overhead utilities.
Room Additions to Expand Your Home’s Footprint
When the basement isn’t enough—or when a ground-level expansion is preferred—room additions provide a way to grow your home without relocating. We build additions that match your home’s architecture, meet local zoning requirements, and provide the function your household needs.
- Site preparation and permitting: Every room addition starts with a site assessment to determine boundaries, soil conditions, and local regulations. We handle the permit process, submit architectural plans, and coordinate inspections to ensure the project proceeds legally and efficiently in Capital Heights, MD.
- Foundation and framing construction:
Depending on the scope, additions may be built on concrete slabs, crawlspaces, or full foundations. We construct frames using code-compliant materials and ensure structural integration with the existing home. Additions are tied into existing rooflines and framed for consistency in elevation and structure.
- Windows, roofing, and siding matching: The visual integration of the new space is critical. We install energy-efficient windows and match siding and roofing materials to the existing exterior. This creates a seamless transition that maintains curb appeal and avoids the look of a “tacked-on” structure.
- Interior integration and finishing: Inside, the new room is connected to existing HVAC, electrical, and plumbing systems as needed. Whether you're building a sunroom, expanding the kitchen, or adding a new primary suite, we finish the space to align with your current home’s layout and finishes.
Zoning and Code Considerations in Capital Heights
Construction in Capital Heights requires strict adherence to Prince George’s County building codes. Both basement conversions and room additions must meet requirements for ceiling height, egress, ventilation, and insulation. We ensure that every phase of your project—from design to inspection—complies with local standards.
If a room addition changes the home’s footprint, setback and lot coverage regulations must also be reviewed. Our team works with surveyors and planners to ensure your design fits within your property’s legal limits.
Personalized Expansion Projects for Capital Heights Homes
Every home is different, and every family’s needs are unique. Arias Remodeling & Painting creates spaces that are functional, durable, and aligned with your personal vision. Whether finishing a basement for daily use or building out a full room addition to accommodate growing needs, our work is grounded in experience and careful planning. Homeowners in Capital Heights, MD turn to us for projects that demand attention to detail and reliable results. If you're ready to take the next step in transforming your home’s footprint or function, contact Arias Remodeling & Painting to schedule a consultation.
We’re ready to help you bring new life to your existing space.
